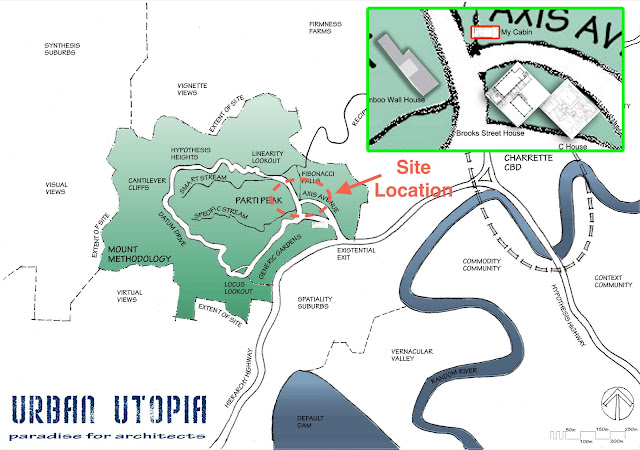As an Environmental Filter
Sunlights and winds can come through the windows, makes the cabin have enough natural light and fine vetilation.
Most of the doors and windows can be adjusted to product from the heat of sun and having warm sunlight to come through.
Western side Wall having the less windows, and the north and east side having the most numbers of windows
Placing the west side of the cabin to the raod can aviod noise come into the house as the western site has less windows
As a Container of Human Activities
Ground level is the public area and the upper level is the private area
Stairs divide the area
Since bedroom is place on the min level, can sepreate the working area and public more widely, making people when on the office, can become more concentrate.
Many types of windows having different functions, making the public and private area can be divided as what the household like.
As the private areas place at the higher space, people at the public area (lower space) hard to see the private area, but when people in private area (high space), it is easy to see what's going on at the ground level
As a Delightful Experience
Concrete as the main matrial of cabin. using timber as a material of the bedroom, makes it feels more harmony and can gives a contract of to concrete.
A soft and hard feelings of concrete, while soft is inside; hard is outside
When come back to the cabin, the big enterence space can make people have a refreshing feeling, since people will take off shoes and other things there and then walk into the bathroom to washing hand, putting down all the outside things there.
When opened the doors and windows on east side, the cabin will become outdoor room
People in the carbin can see over the CBD views when being surban surroundings
Although kitchen is not placing to the east side, people can still eating breakfast on the pavilino outside the cabin, having the morning sunlight and the CBD views
Similarity of C House and Cabin
- have outdoor room
- using stairs to divide spaces
- similar rooms arrangement
- high roofing
- adjustable doors and windows
- using concrete and timber as the main material
- got a good views of it
Differences of C House and Cabin
- bathroom are not near the bedroom
- bedroom are not totally sepreate to the public area
- Have not following the landscape as the roof line

















































